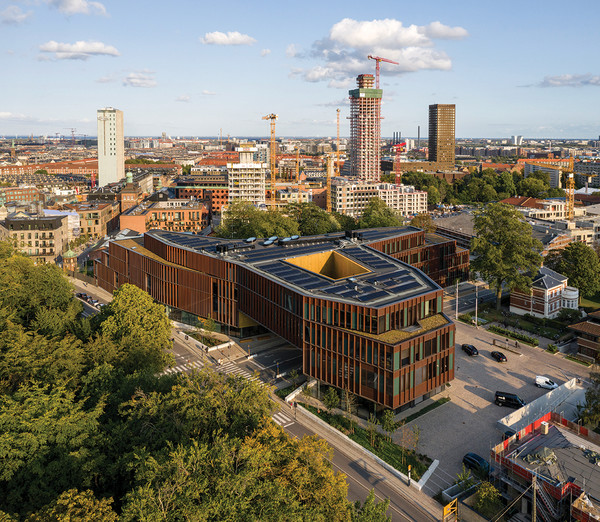
Carlsberg Central Office - C.F. Møller Architects ⓒ Adam Mørkarlsberg
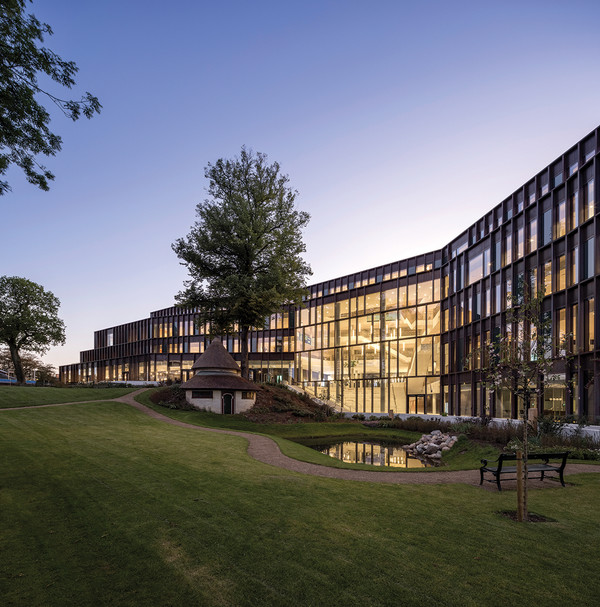
Carlsberg Central Office - C.F. Møller Architects ⓒ Adam Mørkarlsberg
세계 최대 주류 기업 중 하나인 칼스버그 그룹 (Carlsberg Group)의 본사 사옥은 덴마크의 수도 코펜하겐 (Copenhagen)에 위치한다. 사옥이 자리하는 Valby는 1847년, 칼스버그의 창업주 J.C. Jacobsen이 처음으로 맥주를 양조하며 사업을 시작했던 곳이다. 그 뒤로 오랜 시간 동안 주류를 개발하며 국제적인 기업으로 발전한 칼스버그는 Valby를 상징하는 아이콘이 되었고, 지역 커뮤니티와 함께 성장해왔다. 이로 인해 사옥은 사이트의 맥락, 지역과의 상생을 고려하면서도 기업의 정체성을 건축적으로 드러낼 수 있는 공간으로 설계됐다.
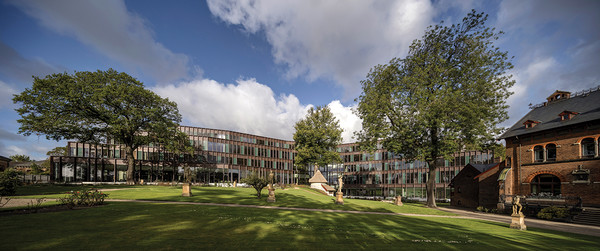
Carlsberg Central Office - C.F. Møller Architects ⓒ Adam Mørkarlsberg
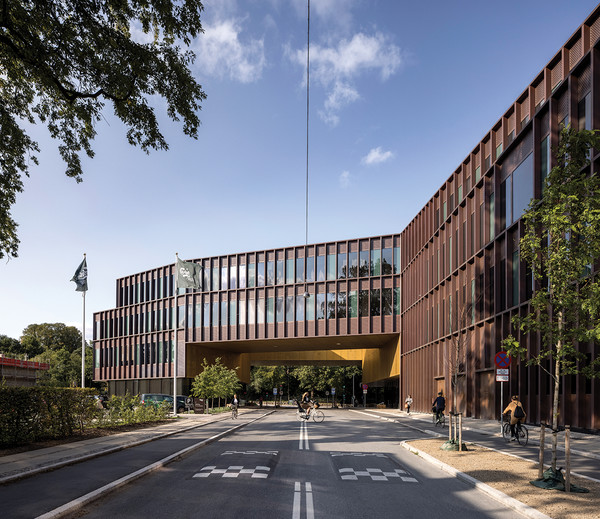
Carlsberg Central Office - C.F. Møller Architects ⓒ Adam Mørkarlsberg
The new central office of the Carlsberg Group sets the framework for a modern and dynamic workplace, with a building that supports identity, knowledge sharing, and innovation. This is emphasized with a large open atrium that binds the entire company together in one unified working community, integrated with the connecting the past with the future. Carlsberg's central office is located in Carlsberg's historic area of Valby Bakke in Copenhagen and appears harmonious in its interaction with its surroundings. The challenge has been to adapt a larger, modern office building with precision and sensitivity in a historic, urban and scenic location and, at the same time, give the building the aesthetic quality that characterizes Carlsberg as a company.
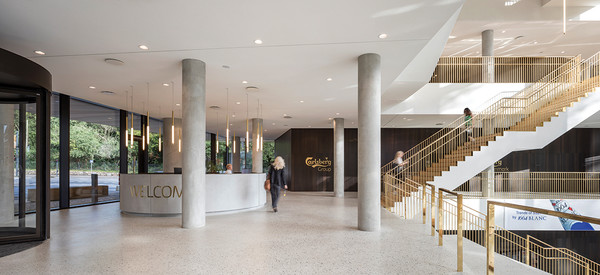
Carlsberg Central Office - C.F. Møller Architects ⓒ Adam Mørkarlsberg
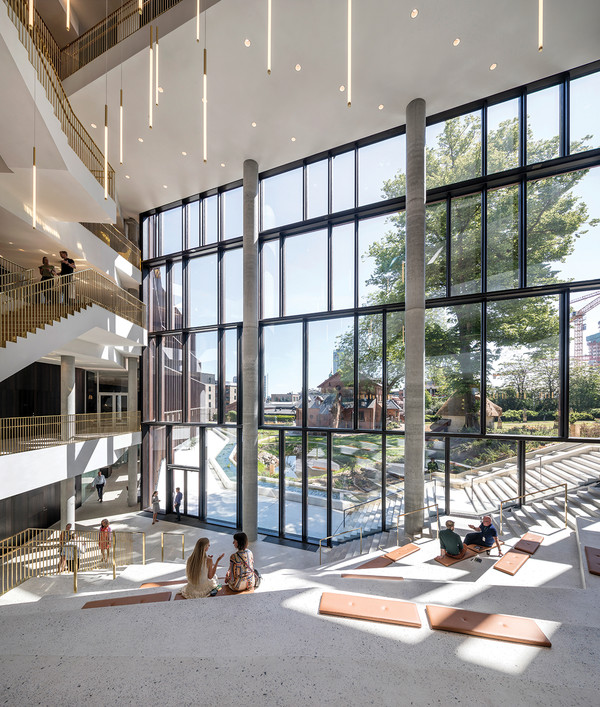
Carlsberg Central Office - C.F. Møller Architects ⓒ Adam Mørkarlsberg
브랜드의 아이덴티티와 지식의 공유, 혁신을 키워드로 하는 Carlsberg Central Office는 현대적이면서 역동적인 공간으로 완성됐다. 7,000 평이 넘는 사옥은 세 개의 동(桐)이 중심부인 아트리움으로 모여드는 형태를 띠고 있다. 사옥의 지상층은 동쪽으로 ㄱ자 형태의 동(桐), 서쪽의 독립된 사무동으로 구분된다. 동쪽의 건물은 대형 아트리움을 중심으로 위에는 사무공간이, 아래에는 직원 레스토랑이 위치한다. 꼭대기까지 천장을 터 높은 층고를 지닌 아트리움에는 Carl Jacobsen's Garden을 향하는 동쪽 벽면을 전면 유리창으로 구성했다. 또한, 깊이감을 주고 안쪽으로 살짝 들어선 평면 구조로 인해 실내에 있는 사람들도 창밖의 정원에 있는듯 느끼도록 의도했으며, 쏟아지는 자연광이 아트리움을 통해 전 층으로 구석구석 퍼지는 효과를 주었다. 직원들은 아트리움에서 각 동, 혹은 각 층의 업무 공간으로 향하거나, 계단에 앉아 가벼운 대화를 나누며 하루를 시작한다.
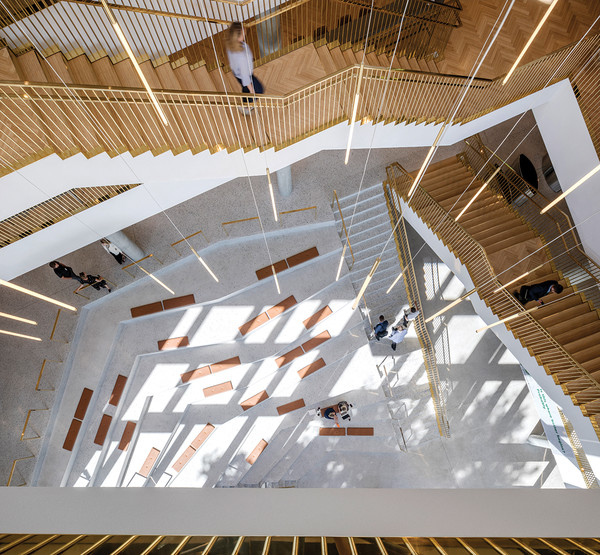
Carlsberg Central Office - C.F. Møller Architects ⓒ Adam Mørkarlsberg
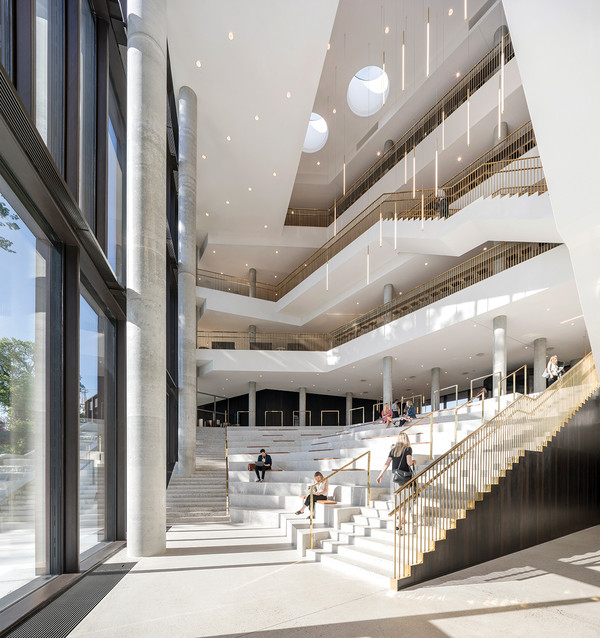
Carlsberg Central Office - C.F. Møller Architects ⓒ Adam Mørkarlsberg
The atrium opens onto Carl Jacobsen's Garden overlooking Carlsberg City and connects all floors of the building, surrounded by communal areas and joining all the office sections, both vertically and horizontally, into one single working community, reinforcing collaboration and sharing across the organisation. A large staircase with steps furnished with seating pads invites sitting down for short breaks, informal meetings and social interaction between staff and guests while enjoying a great view to the garden.
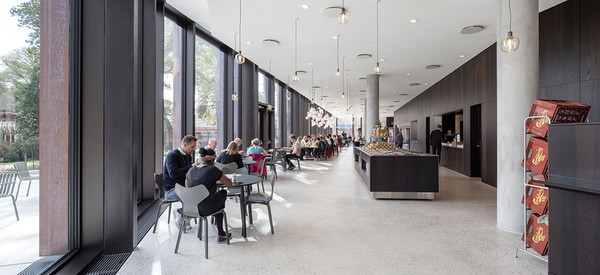
Carlsberg Central Office - C.F. Møller Architects ⓒ Adam Mørkarlsberg
사옥은 약 900명의 직원들을 수용한다. 이에 따라 각 층과 각 동에는 직원 레스토랑, 주요 사무 공간과 회의실 등이 곳곳에 배치되어 있다. 사옥의 크고 작은 공간은 가변적으로 활용이 가능하다. 대부분의 벽체는 유리창으로 이루어져 있으며, 사옥 자체의 평면이 다각 형태로 계획됐기 때문에 하루 중 어느 시점에 어느 층, 어느 장소에 있든 다양한 각도/관점으로 도시, 혹은 정원의 풍경을 즐길 수 있다. Carlsberg Central Office는 또한 수명이 길고 유지 보수가 용이한 자재를 활용해 건축물의 지속가능성을 확보했다. 사무 공간의 바닥재로는 마모가 적은 대나무를 선택했고, 사옥의 내외부에는 재사용 구리를 주로 활용했다. 뿐만 아니라 사옥의 천장에는 옥상 정원을 마련했고, 여기에 태양열 집전판과 빗물 저수조를 설치해 전력, 수도 소비 효율을 극대화했다.
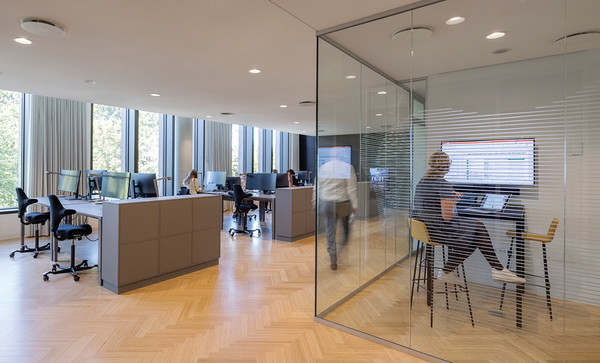
Carlsberg Central Office - C.F. Møller Architects ⓒ Adam Mørkarlsberg
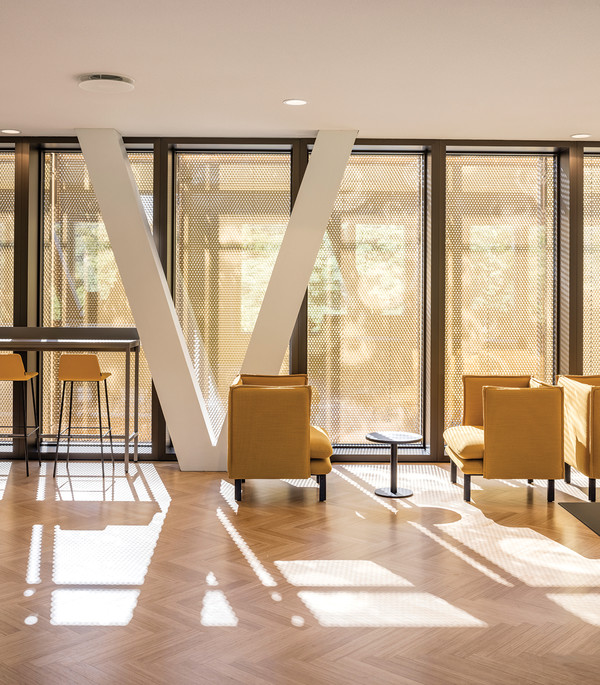
Carlsberg Central Office - C.F. Møller Architects ⓒ Adam Mørkarlsberg
The building is built in durable materials with a long lifespan and requires minimal maintenance. Bamboo floors have been laid in a herringbone pattern on all office floors. Bamboo is sustainable by being a fast-growing grass species and hardwearing when used as a building component. The facades consist of 50% recycled copper and interior surfaces are mainly either untreated (without paint maintenance) or wood cladding with micro-perforations.
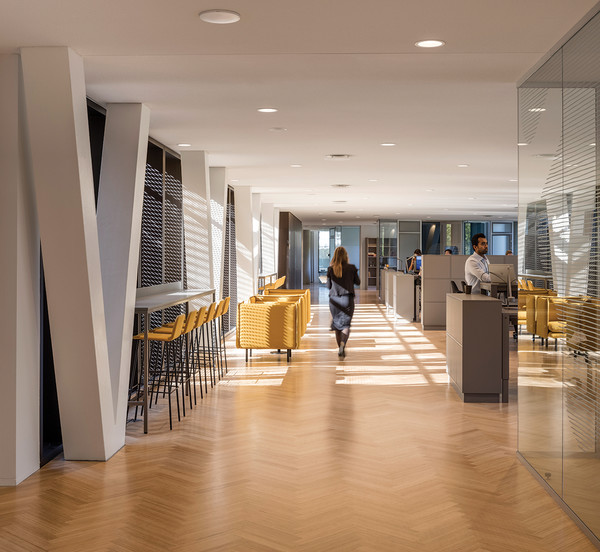
Carlsberg Central Office - C.F. Møller Architects ⓒ Adam Mørkarlsberg
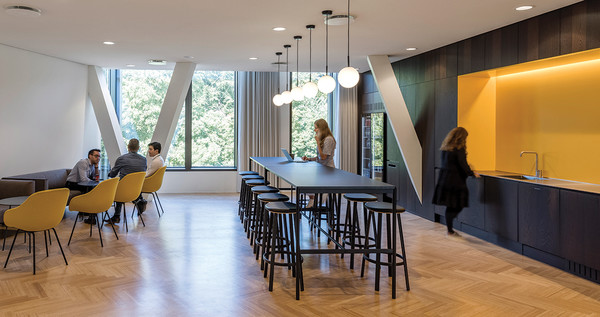
Carlsberg Central Office - C.F. Møller Architects ⓒ Adam Mørkarlsberg
There are solar cells placed on the roof and low-energy ventilation systems with heat recovery, solar shading inside and outside the facades, as well as water-saving fixtures and toilets. The indoor climate is based on good daylight and optical indoor climate, a strong acoustic solution, healthy air exchange with filtered, fresh air, and several options for controlling heat and glare via screens and curtains. The water feature, in combination with the building's green roofs, handles storm water during rain showers.
세계 최대 주류 기업 칼스버그(Carlsberg)의 본사 사옥, 지역과 상생해온 Valby의 아이콘
- 차주헌 기자
- 2021-04-05 17:50:43
- 조회수 1469
- 댓글 0
차주헌
저작권자 ⓒ Deco Journal 무단전재 및 재배포 금지











0개의 댓글
댓글 정렬